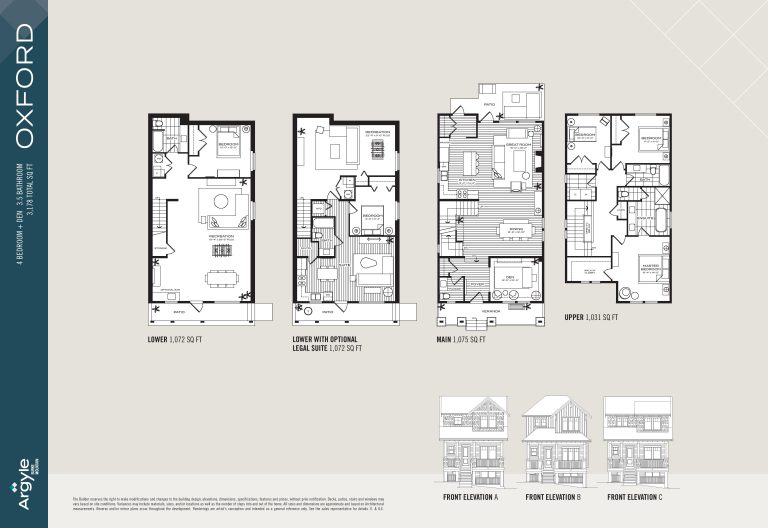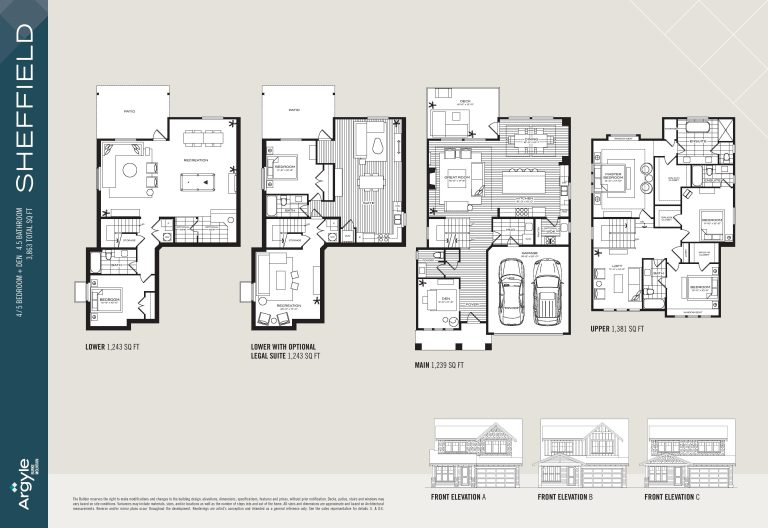Choose from our unique floor plans built with you and your family in mind
Floor Plan: Oxford
- 3178 SQ FT (total)
- 4 Bedrooms
- 3.5 Bathrooms
- Optional secondary suite (approx 602 sq ft)
Roomy 4 bedroom that feels much bigger than the square footage. Living spaces are open and functional with a mudroom off the rear entrance that will be appreciated by busy families
Floor Plan: Sheffield
- 3863 SQ FT (total)
- 4 Bedrooms (optional 5th)
- 4.5 Bathrooms
- Optional secondary suite (approx 820 sq ft)
Everything you’d want in a large family home. The kitchen is an entertainers delight with an oversized sit up island and optional wok kitchen. 4 bedrooms and unique loft on the upper floor with an option to make it a fifth bedroom.”
Floor Plan: Brighton II
- 3774 SQ FT (total)
- 4 Bedrooms
- 4.5 Bathrooms
- Optional secondary suite (approx 820 sq ft)
Grand 2 storey Great Room sets the mood in this home. 4 bedroom home with a basement that you can make your own – add an optional bar and wine room or a luxurious legal suite with a huge lower patio.
Floor Plan: Livingston II
- 3604 SQ FT (total)
- 4 Bedrooms (potential 5th added upstairs)
- 4.5 Bathrooms
- Optional secondary suite (approx 778 sq ft)
Unique covered deck off the front of the home that extends your living space and captures the warmth and views of the southern exposure. 5 bedroom home with room for one family or two.



